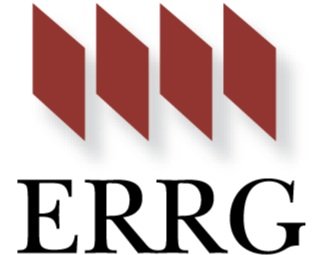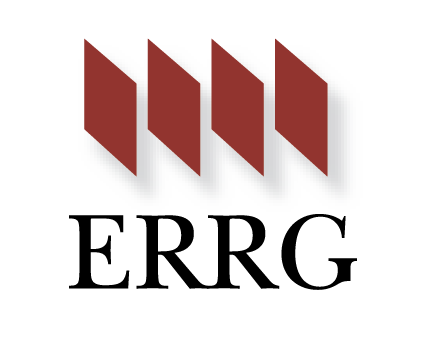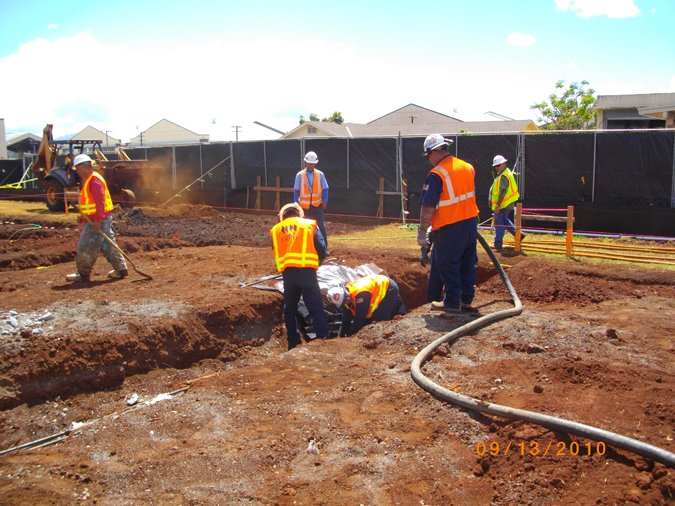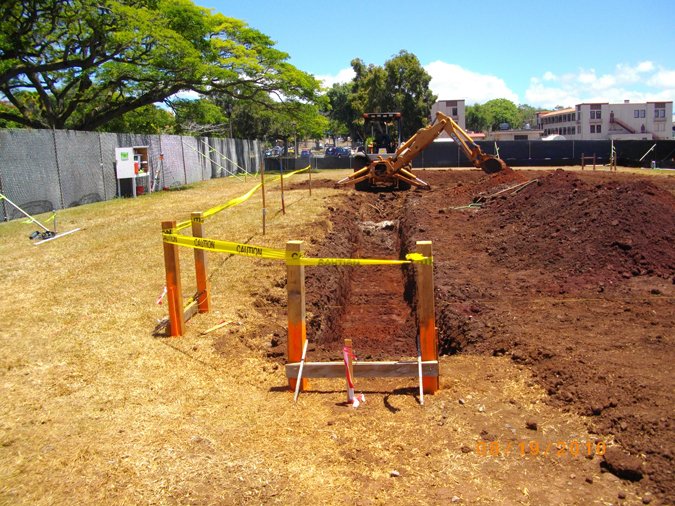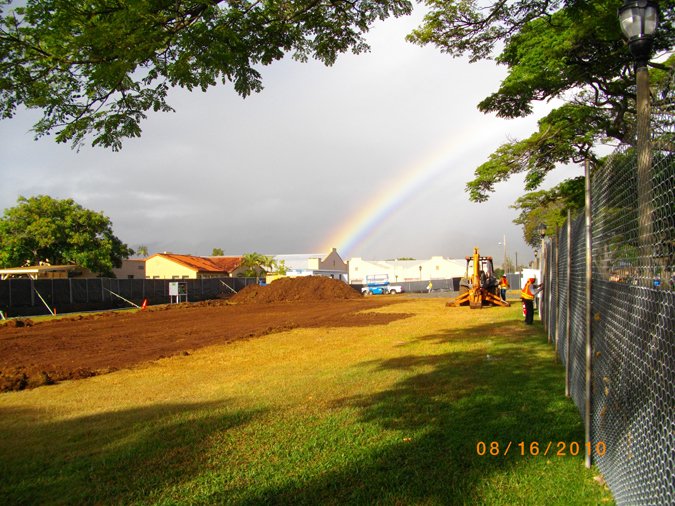Wheeler Army Airfield, Satellite Communications Building Project
ERRG constructed a Satellite Communications support center at Wheeler Army Airfield in Oahu, Hawaii from December 2009 to January 2013 for the U.S. Army Corps of Engineers. The center is a technologically complex facility that includes space for satellite communications automated equipment, a telecommunications circuit termination area, personnel and security support areas, two antenna pads, and a connection to an energy monitor control system and an intrusion detection system.
ERRG personnel constructed the new building foundation, frame, floors, walls, roof, doors, windows, and interior fixtures. ERRG also installed electrical, communications, plumbing, and fire alarm and suppression systems as well as heating, venting, and air conditioning.
During this project, ERRG conducted surface and subgrade preparation, saw cutting, connection to existing utilities, asphalt paving and parking lot striping, curb repair, landscape repair, and asphalt and grass patching.
ERRG installed temporary construction facilities, performing utility locating activities, establishing temporary environmental controls, and implementing best management practices (BMPs). BMPs were implemented in accordance with regulations, industry standards, and permit requirements
.
Plants, shrubs, and trees were cut down with hand tools, mowed, or removed with heavy equipment, as appropriate to the vegetation. The material was consolidated with other vegetation debris and was transported off site for disposal or recycling.
ERRG removed materials containing asbestos, lead, mercury, and polychlorinated biphenyls from Building 224. These activities were performed prior to demolition of Building 224 following completion of the primary construction activities. ERRG then demolished Building 224 and the existing utility lines.
ERRG prepared ground surface and subgrade, trenching for utilities, and structural excavation. ERRG installed water, sewer, and stormwater bedding, piping, and equipment.
Following completion of field activities, applicable reports, operations plans, and LEED documentation ERRG compiled and submitted for use by the end-user.
ERRG installed permanent fencing surrounding the completed building and parking areas.
